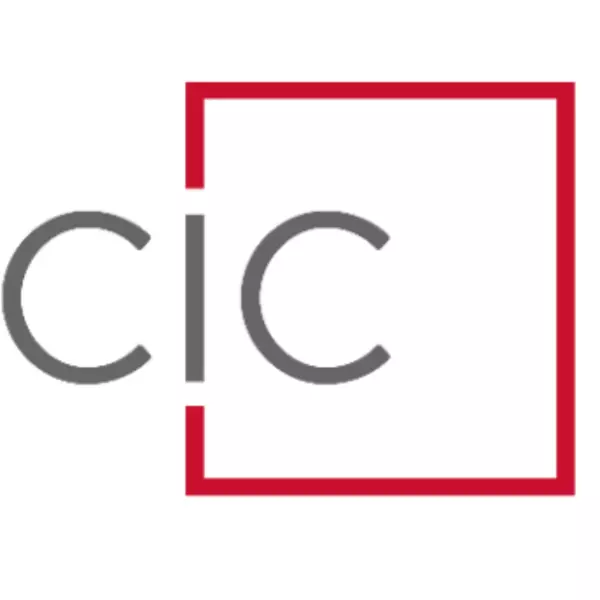$1,399,000
$1,399,000
For more information regarding the value of a property, please contact us for a free consultation.
1004 Watkins Creek Dr Franklin, TN 37067
4 Beds
5 Baths
4,840 SqFt
Key Details
Sold Price $1,399,000
Property Type Single Family Home
Sub Type Single Family Residence
Listing Status Sold
Purchase Type For Sale
Square Footage 4,840 sqft
Price per Sqft $289
Subdivision Watkins Creek Sec 1
MLS Listing ID 2901653
Bedrooms 4
Full Baths 4
Half Baths 1
HOA Fees $67/mo
Year Built 2004
Annual Tax Amount $3,683
Lot Size 0.480 Acres
Property Sub-Type Single Family Residence
Property Description
Welcome to your dream home in one of the most desirable neighborhoods, known for its vibrant community events and great location! This beautiful residence makes a stunning first impression with freshly painted exterior brick and elegant iron double front doors. Step inside to discover a thoughtfully designed floor plan featuring a spacious primary suite on the main level, complete with a trey ceiling, and a private home office with a cozy fireplace. Entertain with ease in the formal dining room and large great room, which boasts a second fireplace and abundant natural light. The remodeled kitchen showcases painted cabinetry, a tile backsplash, granite countertops, and a charming breakfast nook with bay window and a third fireplace—perfect for cozy mornings. A large utility room adds convenience with ample cabinetry and a built-in sink. Upstairs, you'll find generous secondary bedrooms, each with its own en-suite bathroom, and a HUGE bonus room with built-in cabinetry—ideal for a media room, playroom, or additional office space. Large walk-in storage room to store all your holiday decor and more! Enjoy a meticulously maintained garage with epoxy flooring and full wall-to-wall cabinetry (included). Step outside to your backyard retreat, backing to tree-lined common land and a peaceful creek—complete with a hidden picnic area that feels like your own private getaway. Additional features include front and back irrigation, permanent WiFi-controlled security, accent, and holiday lighting, and a rare walkable location to Trinity Elementary via a convenient back neighborhood entry—skip the school lines and walk to Fly Park ball fields and enjoy the perks of this unbeatable location!
Location
State TN
County Williamson County
Interior
Heating Central, Natural Gas
Cooling Central Air, Electric
Flooring Carpet, Wood, Tile
Fireplaces Number 3
Exterior
Garage Spaces 3.0
Utilities Available Electricity Available, Natural Gas Available, Water Available
View Y/N false
Roof Type Shingle
Building
Lot Description Level
Story 2
Sewer STEP System
Water Public
Structure Type Brick
New Construction false
Schools
Elementary Schools Trinity Elementary
Middle Schools Fred J Page Middle School
High Schools Fred J Page High School
Others
Special Listing Condition Standard
Read Less
Want to know what your home might be worth? Contact us for a FREE valuation!

Our team is ready to help you sell your home for the highest possible price ASAP

© 2025 Listings courtesy of RealTrac as distributed by MLS GRID. All Rights Reserved.

GET MORE INFORMATION
QUICK SEARCH
- Homes For Sale in Ashland City, TN
- Homes For Sale in Thompsons Station, TN
- Homes For Sale in Lewisburg, TN
- Homes For Sale in Cross Plains, TN
- Homes For Sale in Antioch, TN
- Homes For Sale in Rockvale, TN
- Homes For Sale in Silver Point, TN
- Homes For Sale in Christiana, TN
- Homes For Sale in Clarksville, TN
- Homes For Sale in Columbia, TN
- Homes For Sale in Lascassas, TN
- Homes For Sale in Shelbyville, TN
- Homes For Sale in Spring Hill, TN
- Homes For Sale in Murfreesboro, TN
- Homes For Sale in Franklin, TN
- Homes For Sale in Lyles, TN
- Homes For Sale in McMinnville, TN
- Homes For Sale in Brentwood, TN
- Homes For Sale in White House, TN
- Homes For Sale in Woodbury, TN
- Homes For Sale in Nashville, TN
- Homes For Sale in Smyrna, TN
- Homes For Sale in Lebanon, TN
- Homes For Sale in Dickson, TN





