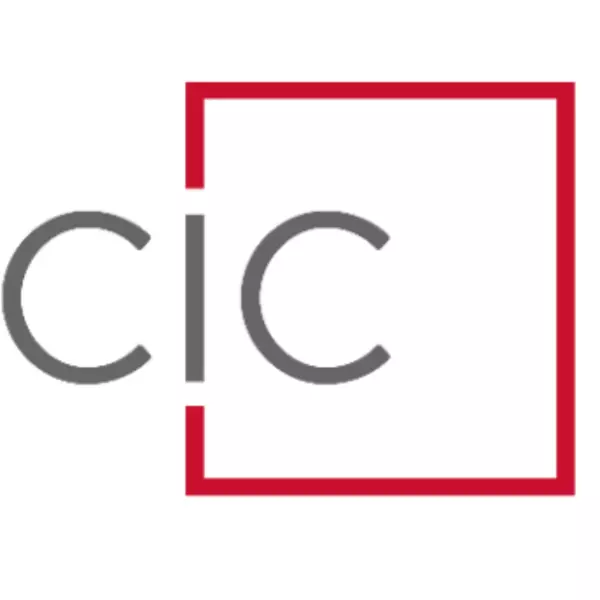$500,000
$515,000
2.9%For more information regarding the value of a property, please contact us for a free consultation.
3354 Shady Forest Dr Murfreesboro, TN 37128
4 Beds
3 Baths
2,536 SqFt
Key Details
Sold Price $500,000
Property Type Single Family Home
Sub Type Single Family Residence
Listing Status Sold
Purchase Type For Sale
Square Footage 2,536 sqft
Price per Sqft $197
Subdivision Southern Meadows Sec 3
MLS Listing ID 2677244
Bedrooms 4
Full Baths 3
HOA Fees $45/qua
Year Built 2011
Annual Tax Amount $2,966
Lot Size 10,018 Sqft
Property Sub-Type Single Family Residence
Property Description
Welcome to your dream home in Murfreesboro! This beautiful 4-bedroom, 3-bathroom home features a spacious open floor plan, a versatile bonus room, and a delightful backyard gazebo. Inside, the living room is filled with natural light and flows into a modern kitchen with stainless steel appliances. The master suite offers a luxurious en-suite bathroom with a soaking tub and separate shower. Three additional bedrooms provide ample space for family and guests. The bonus room is perfect for a home office, playroom, or extra living space. Outside, enjoy the landscaped backyard and charming gazebo, ideal for relaxing or entertaining. Additional features include a two-car garage, a laundry room, and plenty of storage. Neighborhood has pool, playground and dog park. Located in a desirable Murfreesboro neighborhood, this home is walking distance to schools, parks, shopping, and dining. Don't miss out on this amazing opportunity. Lender credit towards buyer's closing costs with our preferred le
Location
State TN
County Rutherford County
Interior
Heating Central, Electric
Cooling Central Air, Electric
Flooring Carpet, Finished Wood, Tile
Fireplaces Number 1
Exterior
Garage Spaces 2.0
Utilities Available Electricity Available, Water Available, Sewer Available
View Y/N false
Roof Type Shingle
Building
Story 1.5
Sewer Sewer Available
Water Public
Structure Type Brick,Vinyl Siding
New Construction false
Schools
Elementary Schools Salem Elementary School
Middle Schools Rockvale Middle School
High Schools Rockvale High School
Read Less
Want to know what your home might be worth? Contact us for a FREE valuation!

Our team is ready to help you sell your home for the highest possible price ASAP

© 2025 Listings courtesy of RealTrac as distributed by MLS GRID. All Rights Reserved.
GET MORE INFORMATION
QUICK SEARCH
- Homes For Sale in Ashland City, TN
- Homes For Sale in Thompsons Station, TN
- Homes For Sale in Lewisburg, TN
- Homes For Sale in Cross Plains, TN
- Homes For Sale in Antioch, TN
- Homes For Sale in Rockvale, TN
- Homes For Sale in Silver Point, TN
- Homes For Sale in Christiana, TN
- Homes For Sale in Clarksville, TN
- Homes For Sale in Columbia, TN
- Homes For Sale in Lascassas, TN
- Homes For Sale in Shelbyville, TN
- Homes For Sale in Spring Hill, TN
- Homes For Sale in Murfreesboro, TN
- Homes For Sale in Franklin, TN
- Homes For Sale in Lyles, TN
- Homes For Sale in McMinnville, TN
- Homes For Sale in Brentwood, TN
- Homes For Sale in White House, TN
- Homes For Sale in Woodbury, TN
- Homes For Sale in Nashville, TN
- Homes For Sale in Smyrna, TN
- Homes For Sale in Lebanon, TN
- Homes For Sale in Dickson, TN





