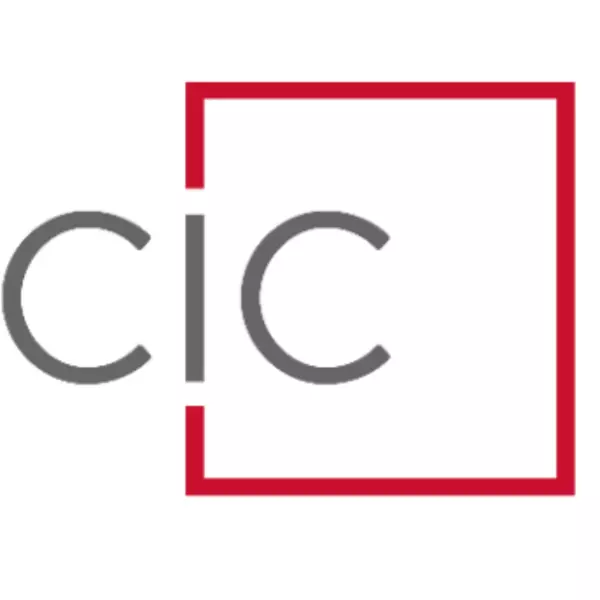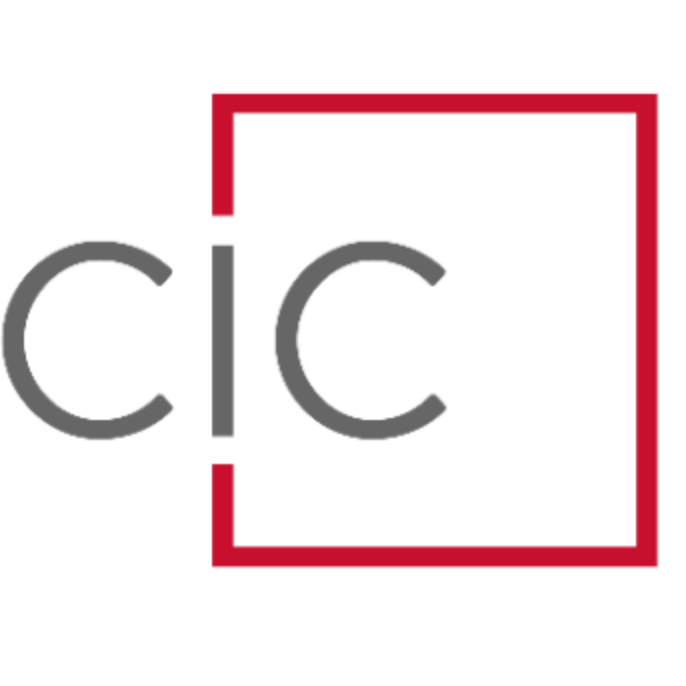
5957 Hunt Valley Drive Spring Hill, TN 37174
5 Beds
4 Baths
4,531 SqFt
UPDATED:
Key Details
Property Type Single Family Home
Sub Type Single Family Residence
Listing Status Active
Purchase Type For Sale
Square Footage 4,531 sqft
Price per Sqft $257
Subdivision August Park
MLS Listing ID 2999872
Bedrooms 5
Full Baths 4
HOA Fees $250/qua
HOA Y/N Yes
Year Built 2025
Annual Tax Amount $8,069
Property Sub-Type Single Family Residence
Property Description
Harmon floorplan—this beautifully appointed MOVE-IN READY home is located in the highly sought-after August Park community. This residence is a true showcase of thoughtful design, luxurious finishes, and exceptional craftsmanship, with upgrades already factored into the price for a seamless and stress-free buying experience.
5 spacious bedrooms, 4 full bathrooms, and a 3-car garage, this home offers the perfect blend of elegance and functionality. From the moment you step into the grand two-story entryway, you'll be captivated by the open layout and upscale details. Tray and beamed ceilings add architectural interest to the expansive living and dining areas, creating a warm yet sophisticated atmosphere.
The gourmet kitchen is a chef's dream, featuring a large center island, walk-in pantry, and premium finishes throughout. An adjacent breakfast nook opens to a covered patio, ideal for entertaining guests or enjoying quiet mornings outdoors.
On the main level, a private guest suite with a full bath offers comfort and convenience for visitors or multi-generational living. A thoughtfully designed mudroom and laundry area provide everyday practicality without sacrificing style.
Upstairs, the luxurious primary suite is a true retreat, complete with a beamed ceiling, sitting area, and a spa-inspired bathroom. Enjoy a soaking tub, walk-in shower, dual vanities, and an expansive walk-in closet designed to impress. Three additional bedrooms and two more bathrooms offer ample space for family, guests, or a home office setup.
This home is beautiful and built for modern living. Located in August Park, a vibrant and welcoming neighborhood known for its charm and convenience, you'll enjoy easy access to local amenities, schools, and shopping.
Visit the model today and let one of our agents personally guide you through this exceptional home. Connect with us to learn more about current incentives—your dream home is waiting,
Location
State TN
County Williamson County
Rooms
Main Level Bedrooms 1
Interior
Interior Features Bookcases, Built-in Features, Entrance Foyer, Extra Closets, High Ceilings, Open Floorplan, Pantry, Smart Camera(s)/Recording, Smart Thermostat, Walk-In Closet(s), High Speed Internet, Kitchen Island
Heating Central
Cooling Central Air
Flooring Carpet, Tile, Vinyl
Fireplaces Number 1
Fireplace Y
Appliance Built-In Gas Oven, Built-In Gas Range, Dishwasher, Disposal, ENERGY STAR Qualified Appliances, Freezer, Microwave, Refrigerator, Stainless Steel Appliance(s), Smart Appliance(s)
Exterior
Exterior Feature Smart Irrigation, Smart Lock(s)
Garage Spaces 3.0
Utilities Available Water Available
Amenities Available Pool, Sidewalks, Underground Utilities
View Y/N false
Roof Type Asphalt
Private Pool false
Building
Lot Description Level
Story 2
Sewer Public Sewer
Water Public
Structure Type Hardboard Siding,Brick
New Construction true
Schools
Elementary Schools Allendale Elementary School
Middle Schools Spring Station Middle School
High Schools Summit High School
Others
HOA Fee Include Recreation Facilities
Senior Community false
Special Listing Condition Standard


GET MORE INFORMATION
QUICK SEARCH
- Homes For Sale in Ashland City, TN
- Homes For Sale in Thompsons Station, TN
- Homes For Sale in Lewisburg, TN
- Homes For Sale in Cross Plains, TN
- Homes For Sale in Antioch, TN
- Homes For Sale in Rockvale, TN
- Homes For Sale in Silver Point, TN
- Homes For Sale in Christiana, TN
- Homes For Sale in Clarksville, TN
- Homes For Sale in Columbia, TN
- Homes For Sale in Lascassas, TN
- Homes For Sale in Shelbyville, TN
- Homes For Sale in Spring Hill, TN
- Homes For Sale in Murfreesboro, TN
- Homes For Sale in Franklin, TN
- Homes For Sale in Lyles, TN
- Homes For Sale in McMinnville, TN
- Homes For Sale in Brentwood, TN
- Homes For Sale in White House, TN
- Homes For Sale in Woodbury, TN
- Homes For Sale in Nashville, TN
- Homes For Sale in Smyrna, TN
- Homes For Sale in Lebanon, TN
- Homes For Sale in Dickson, TN





