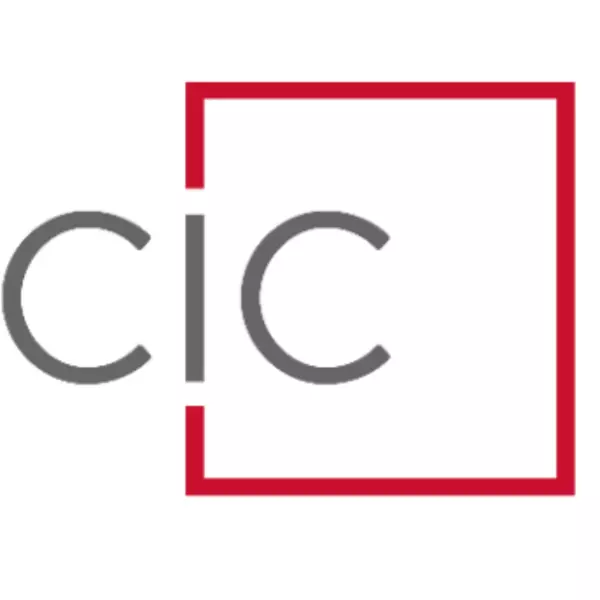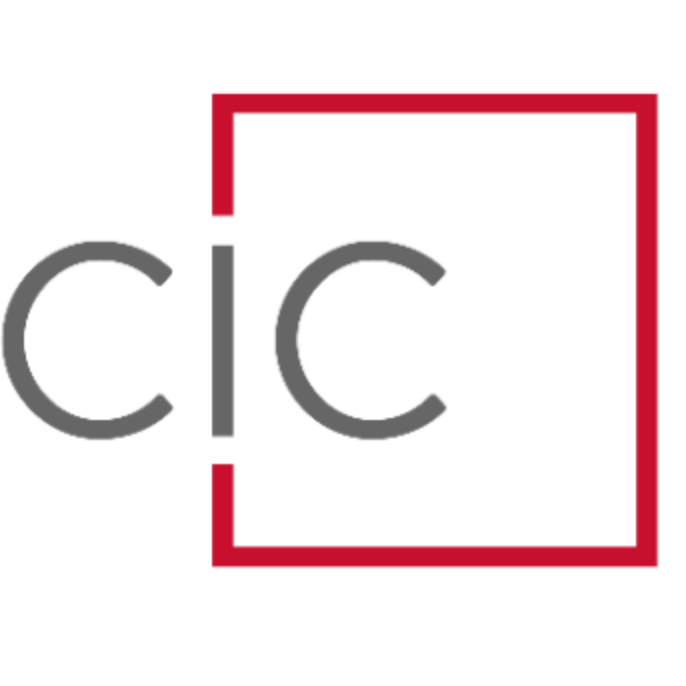
220 Thompson Park Dr Nashville, TN 37211
3 Beds
3 Baths
1,910 SqFt
Open House
Sat Sep 20, 11:00am - 2:00pm
UPDATED:
Key Details
Property Type Townhouse
Sub Type Townhouse
Listing Status Active
Purchase Type For Sale
Square Footage 1,910 sqft
Price per Sqft $248
Subdivision 100 Thompson
MLS Listing ID 2970452
Bedrooms 3
Full Baths 3
HOA Fees $175/mo
HOA Y/N Yes
Year Built 2019
Annual Tax Amount $2,920
Lot Size 871 Sqft
Acres 0.02
Property Sub-Type Townhouse
Property Description
The stylish kitchen features quartz countertops, stainless steel appliances, a large island, and generous cabinetry—perfect for both daily living and entertaining. Each of the three bedrooms includes its own full bath, providing ideal flexibility for guests, roommates, or a home office.
The third-floor primary suite impresses with a vaulted ceiling, walk-in closet, and spa-like en-suite bath. A spacious bonus room is also located on this level. Step outside to the freshly stained private upper deck to enjoy panoramic views—ideal for relaxing or entertaining under the stars.
SPECIAL OFFER - Receive up to $4,500 in lender credits toward closing costs or an interest rate buydown when financing is secured through preferred lender Bryan Johnson NMLS #1685625. Subject to loan approval; application required. Call 615.631.7461 for details. This is a rare opportunity to own an exceptionally well-maintained and affordable home in one of Nashville's most desirable areas.
See the attached Original 3-Bed Builder Sheet for a full list of features that make this home a smart, low-maintenance choice. All this, just minutes to downtown Nashville, the airport, local universities, shopping, dining, and major commuter routes.
This one truly has it all—schedule your showing today!
Location
State TN
County Davidson County
Rooms
Main Level Bedrooms 1
Interior
Interior Features Ceiling Fan(s), Entrance Foyer, High Ceilings, Open Floorplan, Pantry, Walk-In Closet(s)
Heating Central, Electric
Cooling Central Air, Electric
Flooring Carpet, Wood, Tile
Fireplace N
Appliance Electric Oven, Electric Range, Dishwasher, Disposal, Microwave
Exterior
Exterior Feature Balcony
Garage Spaces 2.0
Utilities Available Electricity Available, Water Available
Amenities Available Sidewalks, Underground Utilities
View Y/N false
Roof Type Asphalt
Private Pool false
Building
Story 3
Sewer Public Sewer
Water Public
Structure Type Hardboard Siding
New Construction false
Schools
Elementary Schools John B. Whitsitt Elementary
Middle Schools Cameron College Preparatory
High Schools Glencliff High School
Others
HOA Fee Include Maintenance Structure,Maintenance Grounds,Trash
Senior Community false
Special Listing Condition Standard


GET MORE INFORMATION
QUICK SEARCH
- Homes For Sale in Ashland City, TN
- Homes For Sale in Thompsons Station, TN
- Homes For Sale in Lewisburg, TN
- Homes For Sale in Cross Plains, TN
- Homes For Sale in Antioch, TN
- Homes For Sale in Rockvale, TN
- Homes For Sale in Silver Point, TN
- Homes For Sale in Christiana, TN
- Homes For Sale in Clarksville, TN
- Homes For Sale in Columbia, TN
- Homes For Sale in Lascassas, TN
- Homes For Sale in Shelbyville, TN
- Homes For Sale in Spring Hill, TN
- Homes For Sale in Murfreesboro, TN
- Homes For Sale in Franklin, TN
- Homes For Sale in Lyles, TN
- Homes For Sale in McMinnville, TN
- Homes For Sale in Brentwood, TN
- Homes For Sale in White House, TN
- Homes For Sale in Woodbury, TN
- Homes For Sale in Nashville, TN
- Homes For Sale in Smyrna, TN
- Homes For Sale in Lebanon, TN
- Homes For Sale in Dickson, TN





