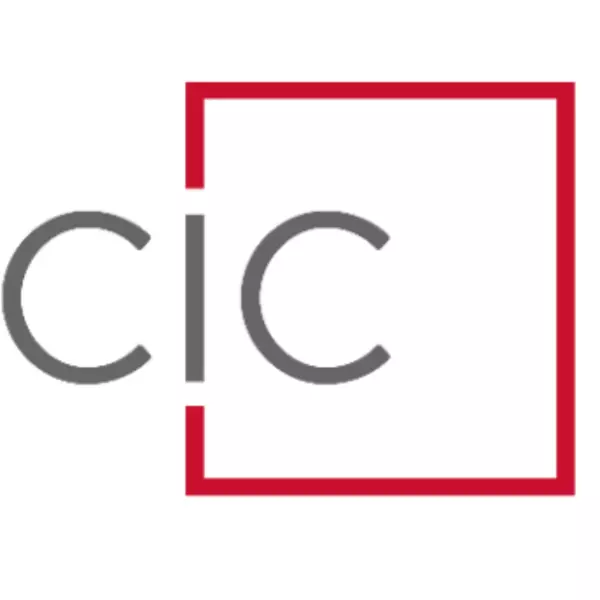
641 Old Hickory Blvd #18 Brentwood, TN 37027
3 Beds
3 Baths
2,426 SqFt
UPDATED:
11/20/2024 02:57 PM
Key Details
Property Type Townhouse
Sub Type Townhouse
Listing Status Active
Purchase Type For Sale
Square Footage 2,426 sqft
Price per Sqft $245
Subdivision Townhomes Of Fredericksburg
MLS Listing ID 2759935
Bedrooms 3
Full Baths 2
Half Baths 1
HOA Fees $398/ann
HOA Y/N Yes
Year Built 1997
Annual Tax Amount $3,275
Lot Size 1,742 Sqft
Acres 0.04
Property Description
Location
State TN
County Davidson County
Rooms
Main Level Bedrooms 1
Interior
Interior Features Bookcases, Ceiling Fan(s), Entry Foyer, Extra Closets, High Ceilings, Open Floorplan, Storage, Walk-In Closet(s), Primary Bedroom Main Floor, Kitchen Island
Heating Central, Natural Gas
Cooling Central Air, Electric
Flooring Carpet, Finished Wood, Marble, Tile
Fireplaces Number 1
Fireplace Y
Appliance Dishwasher, Disposal, Microwave, Refrigerator
Exterior
Exterior Feature Garage Door Opener
Garage Spaces 2.0
Utilities Available Electricity Available, Water Available
Waterfront false
View Y/N false
Roof Type Shingle
Private Pool false
Building
Lot Description Level
Story 2
Sewer Public Sewer
Water Public
Structure Type Brick
New Construction false
Schools
Elementary Schools Granbery Elementary
Middle Schools William Henry Oliver Middle
High Schools John Overton Comp High School
Others
HOA Fee Include Exterior Maintenance,Maintenance Grounds,Insurance,Pest Control
Senior Community false


GET MORE INFORMATION
QUICK SEARCH
- Homes For Sale in Ashland City, TN
- Homes For Sale in Thompsons Station, TN
- Homes For Sale in Lewisburg, TN
- Homes For Sale in Cross Plains, TN
- Homes For Sale in Antioch, TN
- Homes For Sale in Rockvale, TN
- Homes For Sale in Silver Point, TN
- Homes For Sale in Christiana, TN
- Homes For Sale in Clarksville, TN
- Homes For Sale in Columbia, TN
- Homes For Sale in Lascassas, TN
- Homes For Sale in Shelbyville, TN
- Homes For Sale in Spring Hill, TN
- Homes For Sale in Murfreesboro, TN
- Homes For Sale in Franklin, TN
- Homes For Sale in Lyles, TN
- Homes For Sale in McMinnville, TN
- Homes For Sale in Brentwood, TN
- Homes For Sale in White House, TN
- Homes For Sale in Woodbury, TN
- Homes For Sale in Nashville, TN
- Homes For Sale in Smyrna, TN
- Homes For Sale in Lebanon, TN
- Homes For Sale in Dickson, TN





